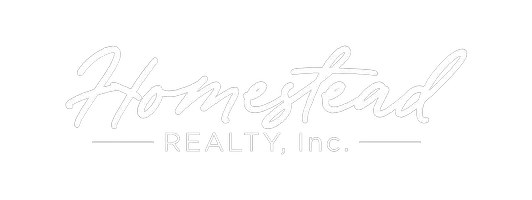Bought with RE/MAX Realty 100
$1,284,000
$1,349,000
4.8%For more information regarding the value of a property, please contact us for a free consultation.
6304 N Oakland Hills Rd Chenequa, WI 53058
6 Beds
6 Baths
8,274 SqFt
Key Details
Sold Price $1,284,000
Property Type Single Family Home
Listing Status Sold
Purchase Type For Sale
Square Footage 8,274 sqft
Price per Sqft $155
Subdivision Oakland Hills
MLS Listing ID 1693116
Sold Date 08/17/20
Style 2 Story
Bedrooms 6
Full Baths 5
Half Baths 2
HOA Fees $41/ann
Year Built 2001
Annual Tax Amount $16,353
Tax Year 2019
Lot Size 5.750 Acres
Acres 5.75
Property Description
Down a long private road, find this big, beautiful brick home on a large, private lot in the heart of the Lake Country! This stately 5/6 bedroom home is airy and bright with high ceilings, hardwood floors, special architectural features such as tray ceilings, many built-ins, 3 fireplaces and walls of windows that provide views of the pool area, gardens, woods and the fields beyond. Spacious gourmet eat-in kitchen, separate dining room, luxurious main floor master suite, with private sun room, fully finished lower level with bar area, family room, extra bedroom and full bath. Outdoors, find a sport court, extra detached garage, gorgeous pool and brick pool house, patios and gardens. In a tucked-away neighborhood of fine homes on estate-sized parcels. 3 minutes to highway 16.
Location
State WI
County Waukesha
Zoning RES
Rooms
Basement Finished, Full, Full Size Windows, Sump Pump
Interior
Interior Features 2 or more Fireplaces, Central Vacuum, High Speed Internet Available, Intercom/Music, Kitchen Island, Natural Fireplace, Security System, Vaulted Ceiling, Walk-in Closet, Wet Bar, Wood or Sim. Wood Floors
Heating Natural Gas
Cooling Central Air, Forced Air, In Floor Radiant
Flooring No
Appliance Dishwasher, Disposal, Dryer, Microwave, Oven/Range, Refrigerator, Washer, Water Softener-owned
Exterior
Exterior Feature Brick, Wood
Parking Features Access to Basement, Electric Door Opener
Garage Spaces 3.0
Accessibility Bedroom on Main Level, Full Bath on Main Level, Laundry on Main Level, Level Drive
Building
Lot Description Rural, Wooded
Architectural Style Other
Schools
Elementary Schools Stone Bank
High Schools Arrowhead
School District Arrowhead Uhs
Read Less
Want to know what your home might be worth? Contact us for a FREE valuation!
Our team is ready to help you sell your home for the highest possible price ASAP

Copyright 2025 Multiple Listing Service, Inc. - All Rights Reserved


