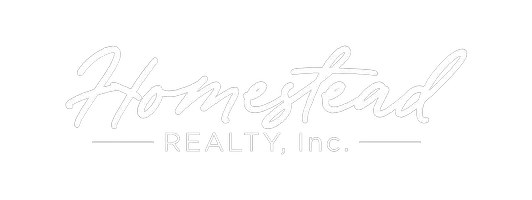Bought with The Stefaniak Group, LLC
$1,580,000
$1,625,000
2.8%For more information regarding the value of a property, please contact us for a free consultation.
W326N4664 Buckhorn Dr Nashotah, WI 53058
6 Beds
7 Baths
7,910 SqFt
Key Details
Sold Price $1,580,000
Property Type Single Family Home
Listing Status Sold
Purchase Type For Sale
Square Footage 7,910 sqft
Price per Sqft $199
MLS Listing ID 1700229
Sold Date 08/17/20
Style 1.5 Story
Bedrooms 6
Full Baths 6
Half Baths 2
Year Built 2009
Annual Tax Amount $11,431
Tax Year 2019
Lot Size 2.980 Acres
Acres 2.98
Lot Dimensions level, private, pool
Property Description
Welcome to paradise in this unbelievable California Coastal inspired home right here in Lake Country!The casual elegance wraps you in warmth and serenity, beginning outside with a gorgeous saltwater pool that serves as the center point of the most spectacular backyard where you can envision relaxing and entertaining with privacy and style.The custom open concept home features 6 bedrooms, all en suite, clean lines and the absolute best in finishes and thoughtful design touches at every turn. You'll swoon at the main level master suite and delight to discover separate livings quarters with 2 bedrooms and 2 baths with a family room in the split level portion of the layout, great for multi-generational living. The LL expertly rounds things out w/ a bedroom, full bath, bar/kitchen, & game room!
Location
State WI
County Waukesha
Zoning RES
Rooms
Basement 8+ Ceiling, Finished, Full, Poured Concrete, Sump Pump
Interior
Interior Features Cable TV Available, Gas Fireplace, Kitchen Island, Pantry, Walk-in Closet, Wood or Sim. Wood Floors
Heating Natural Gas
Cooling Central Air, Forced Air, Zoned Heating
Flooring No
Appliance Dishwasher, Disposal, Dryer, Freezer, Microwave, Other, Oven/Range, Refrigerator, Washer, Water Softener-owned
Exterior
Exterior Feature Fiber Cement, Stucco
Parking Features Access to Basement, Electric Door Opener
Garage Spaces 3.5
Accessibility Bedroom on Main Level, Full Bath on Main Level, Laundry on Main Level, Open Floor Plan
Building
Lot Description Wooded
Architectural Style Tudor/Provincial
Schools
Elementary Schools Lake Country
High Schools Arrowhead
School District Arrowhead Uhs
Read Less
Want to know what your home might be worth? Contact us for a FREE valuation!
Our team is ready to help you sell your home for the highest possible price ASAP

Copyright 2025 Multiple Listing Service, Inc. - All Rights Reserved


